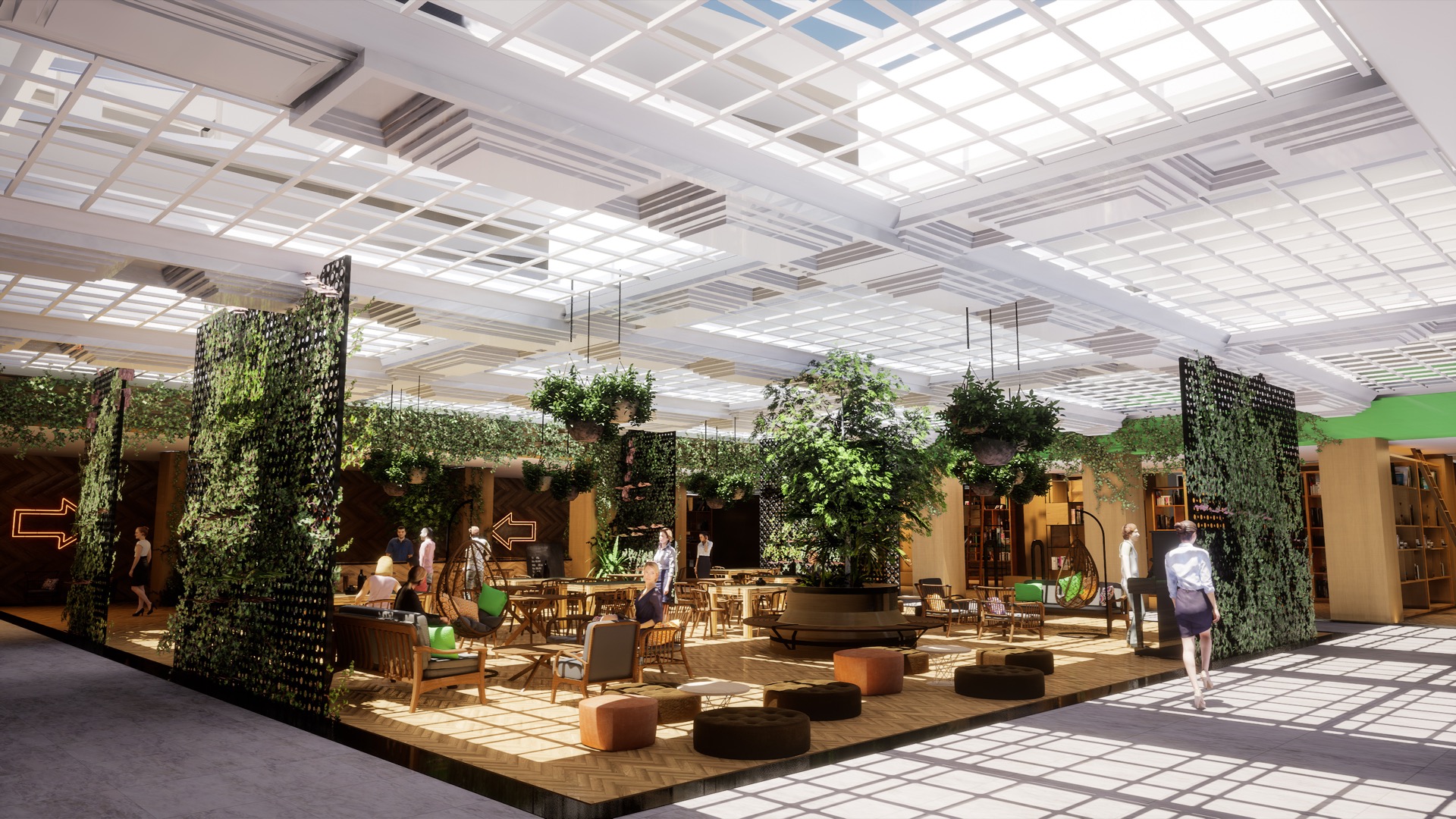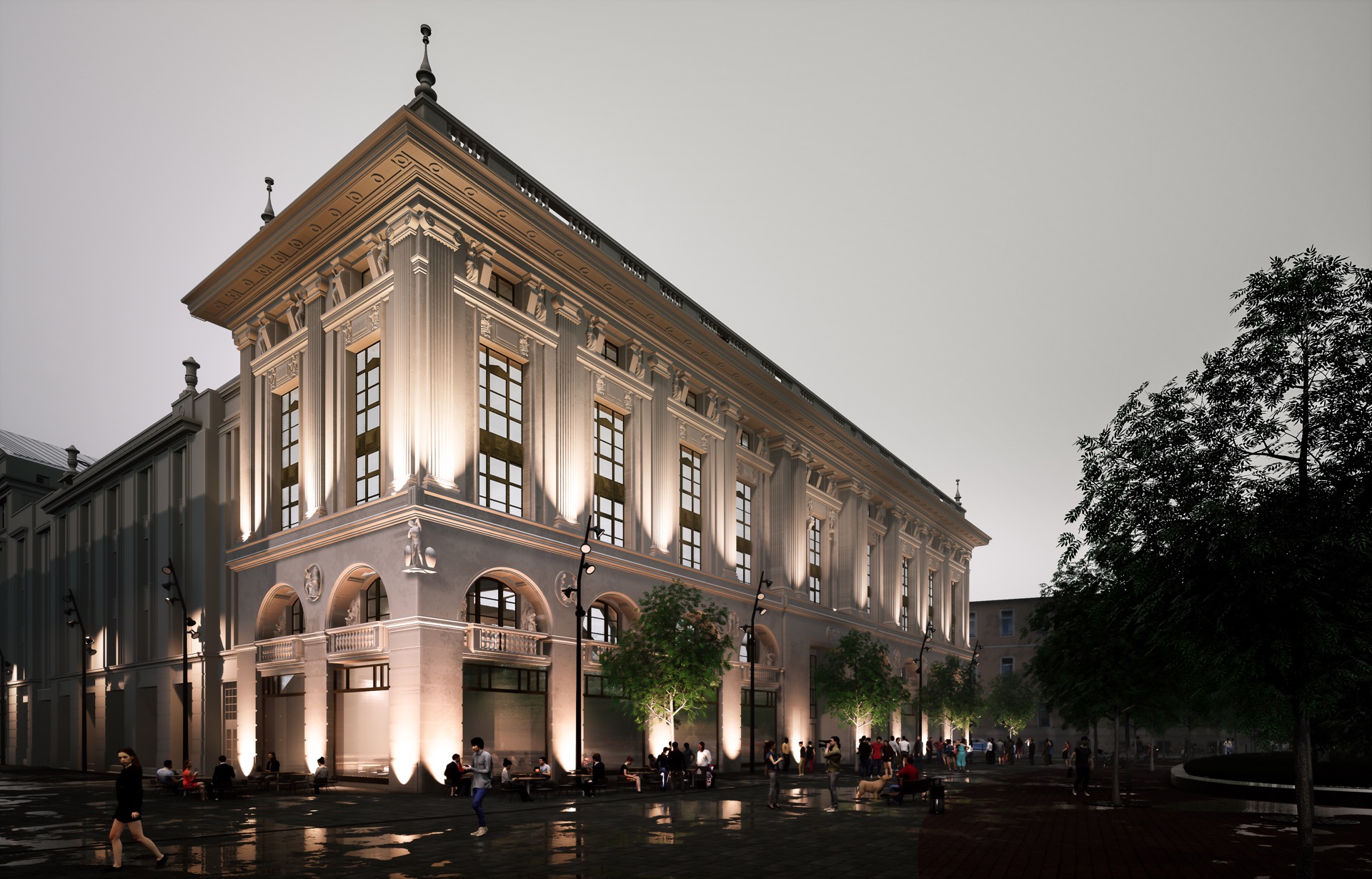
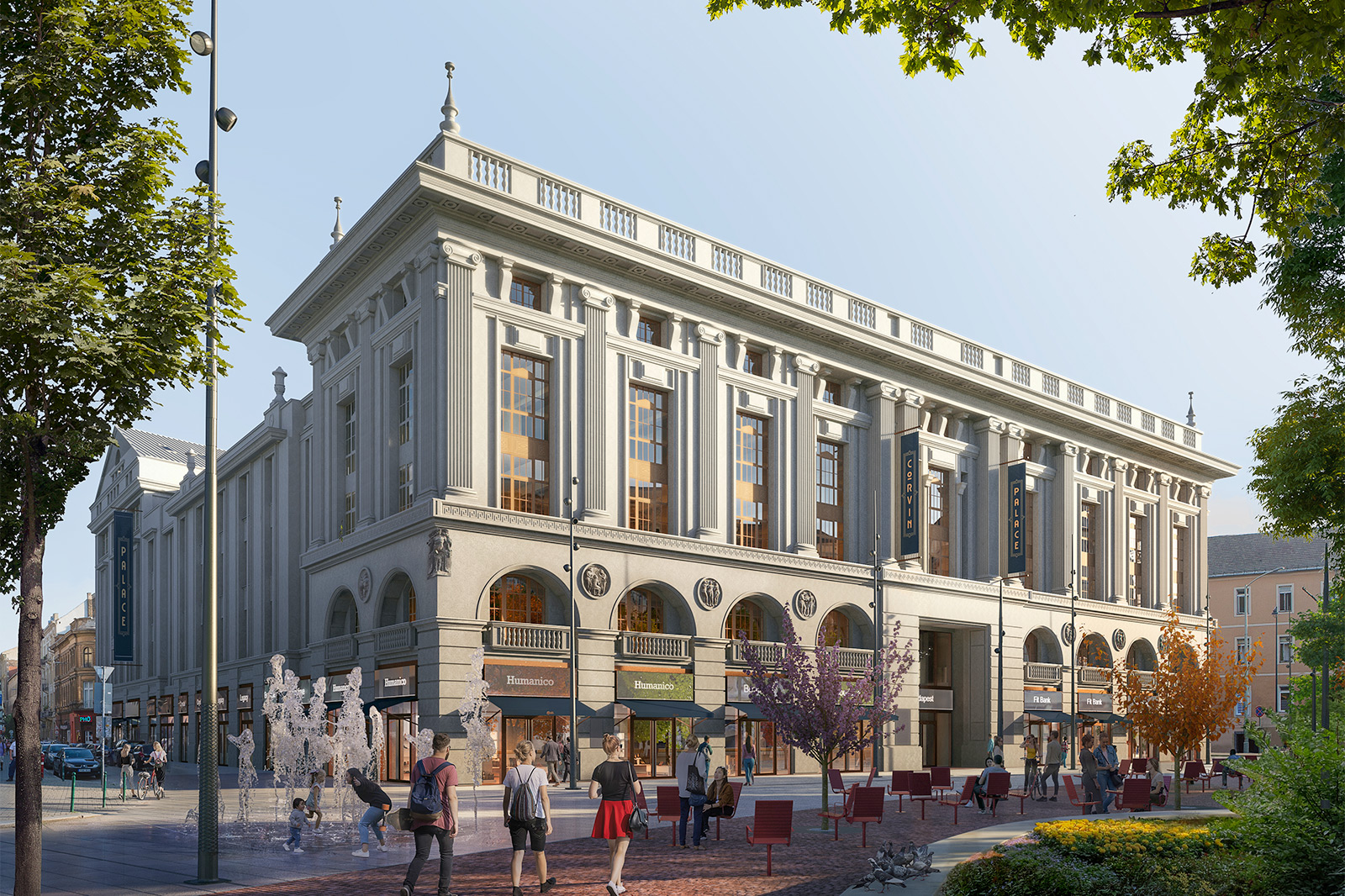
Introduction
Corvin Palace, located right at one of Budapest’s busiest intersections and public transportation junctions, Blaha Lujza square, has been functioning as a department store since 1926. The renovation of the building, and the reconstruction of Blaha Lujza square started concurrently in Q2 2021 and will both be completed by the end of 2022.
After the modernization, Corvin Palace will serve retail functions on three floors, and offices on five different floors, totaling over 16500 square meters. On the rooftop, a panorama rooftop bar will provide gastronomic and cultural experiences.
The building, after the renovation of its historic façade, and the modernization of its interior spaces, will be one of Budapest’s crown jewels, both in terms of its aesthetics and of its professional services and qualities.

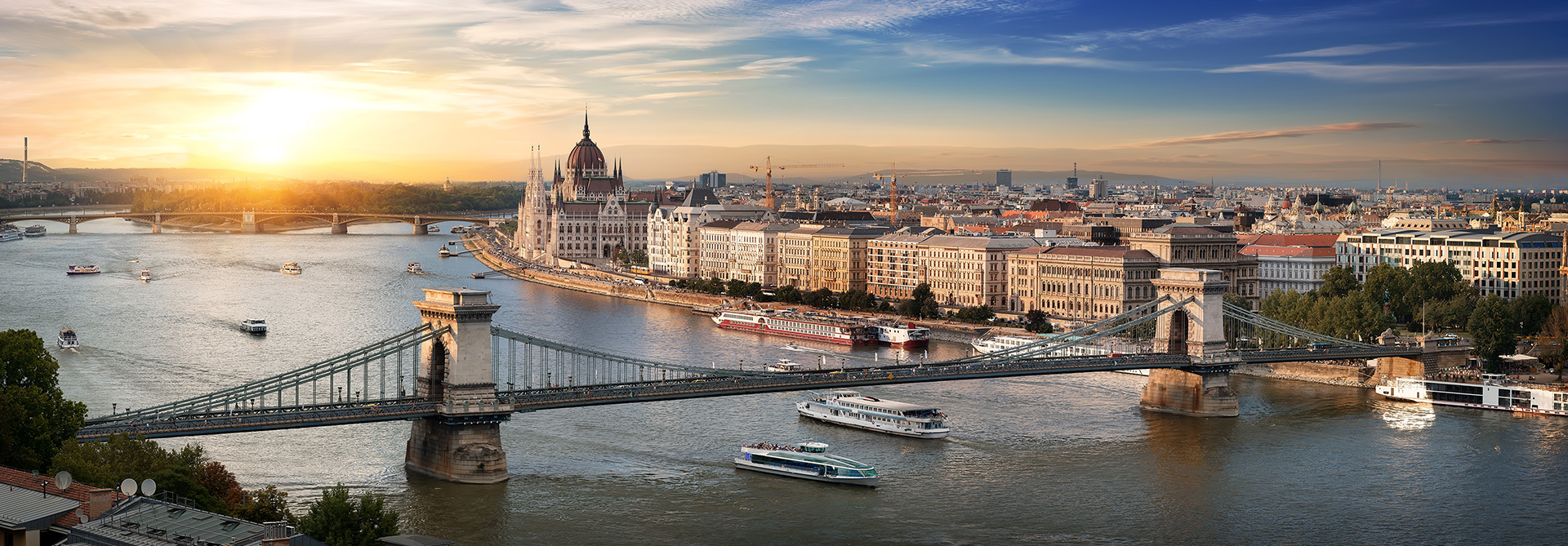
Location
-
Shops
-
Restaurants
-
Cafés & bars
-
Hotels
-
Parking
-
Hospital
-
Metro M2 (50 m) M4 (500 m)
-
Tram 4, 6, 28, 37, 62
-
Airport 30 min
-
Bus & trolleybus 5, 7, 7E, 8E, 74, 99, 110, 112, 133E, 178, 217E
Floor plans
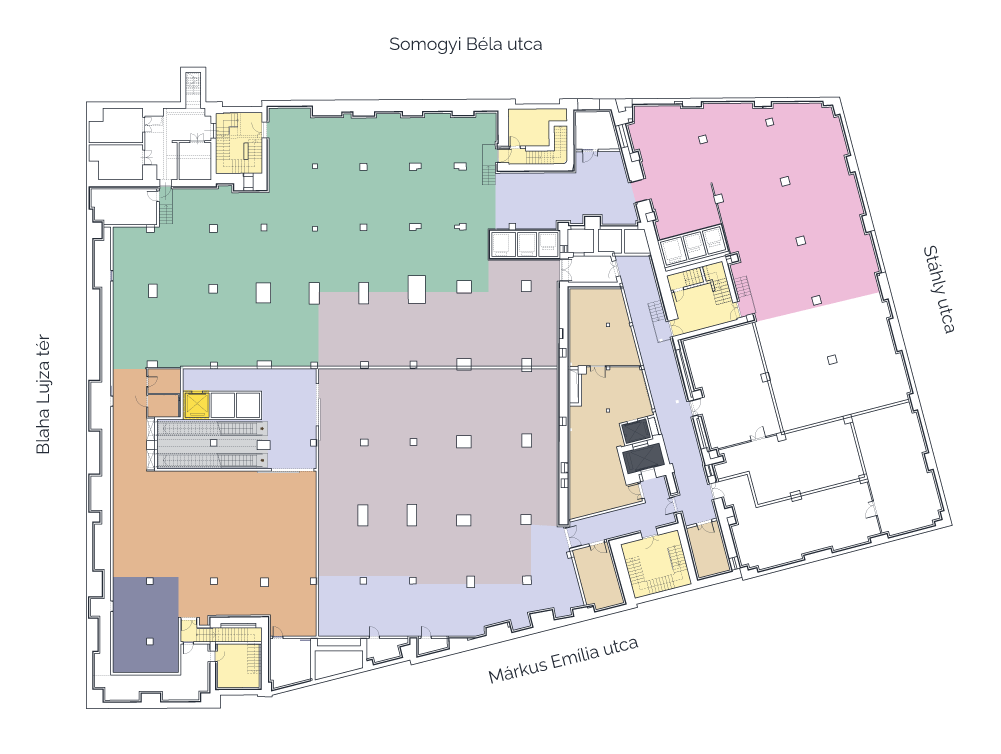
- Available
- Under negotiation
- Drugstore
- Gallery
- SPAR
- Common area
- Escalators
- Staircase
- Elevator
- Freight Elevator
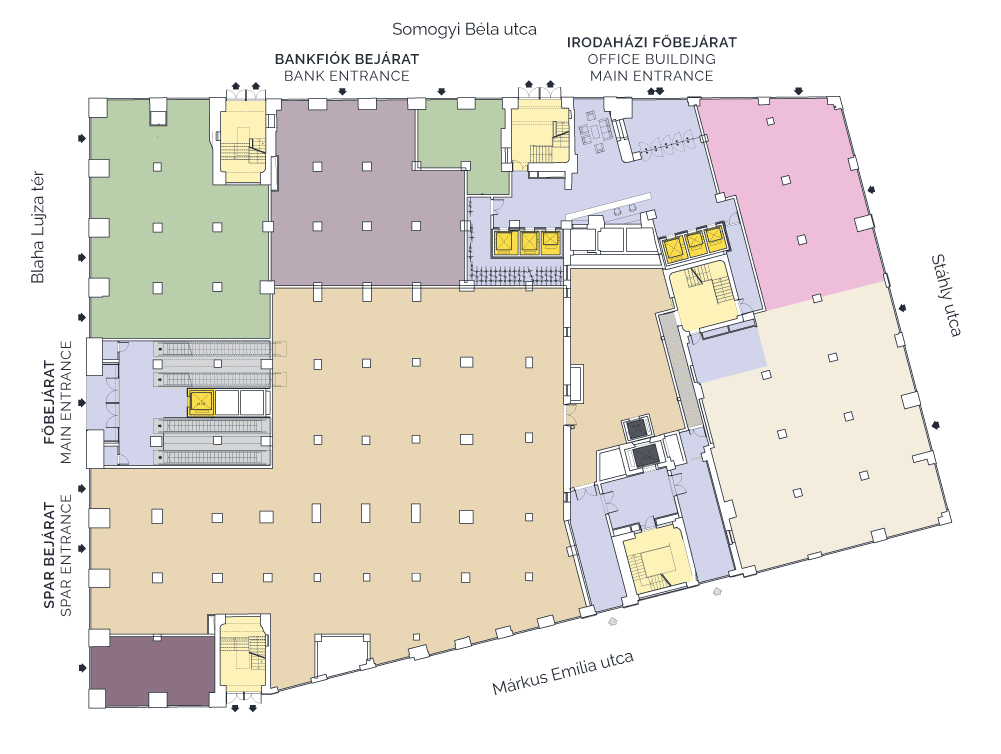
- Retail area
- SPAR
- Main entrance
- Bank
- Pharmacy
- Restaurant
- Galéria
- Common Area
- Freight Elevator
- Elevator
- Staircase
- Escalators
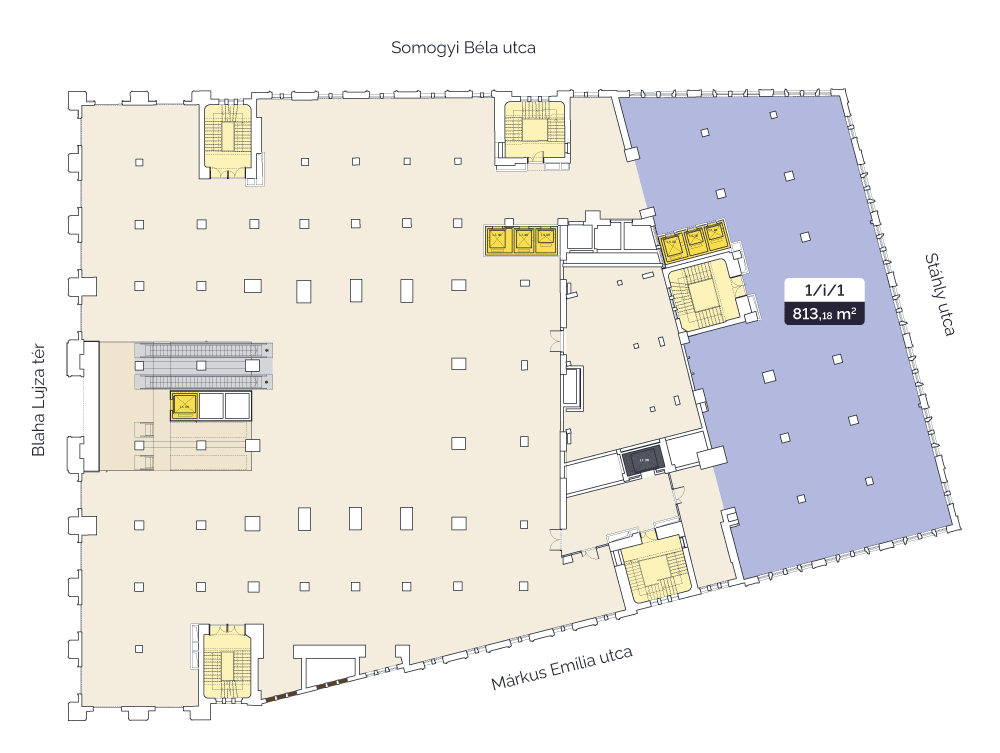
- Retail area
-
Office area
1/i/1 • 813.18 m2 - Freight Elevator
- Elevator
- Staircase
- Escalators
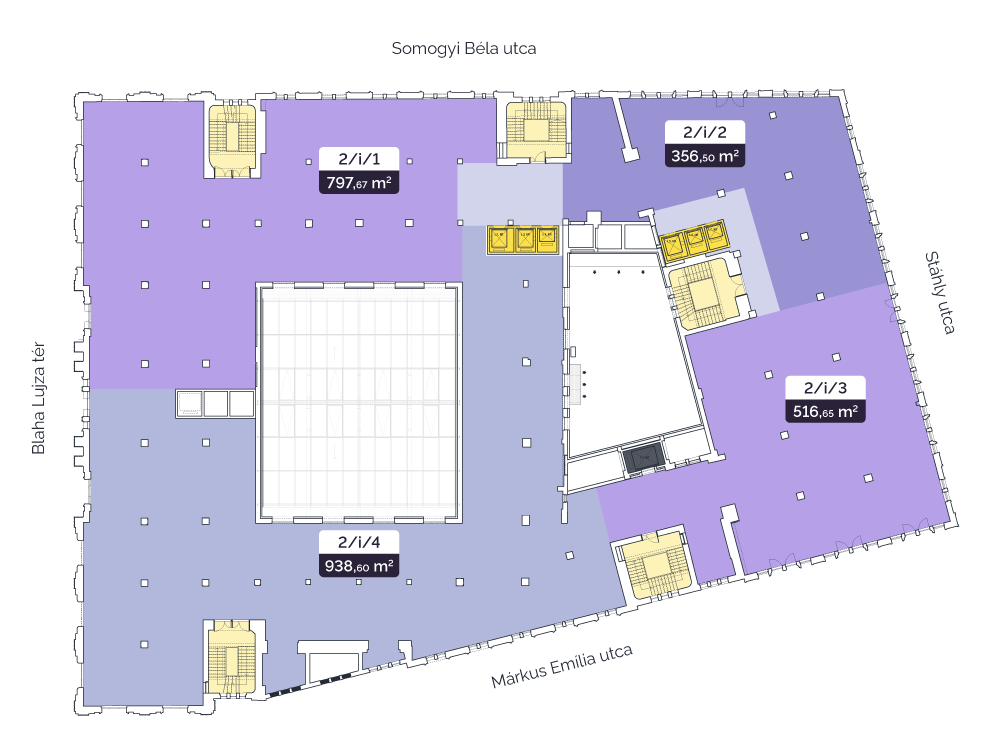
-
Office area
2/i/1 • 797.67 m2 -
Office area
2/i/2 • 356.50 m2 -
Office area
2/i/3 • 516.65 m2 -
Office area
2/i/4 • 938.60 m2 - Freight Elevator
- Elevator
- Staircase

-
Office area
3/i/1 • 798.86 m2 -
Office area
3/i/2 • 356.50 m2 -
Office area
3/i/3 • 484.59 m2 -
Office area
3/i/4 • 951.96 m2 - Freight Elevator
- Elevator
- Staircase
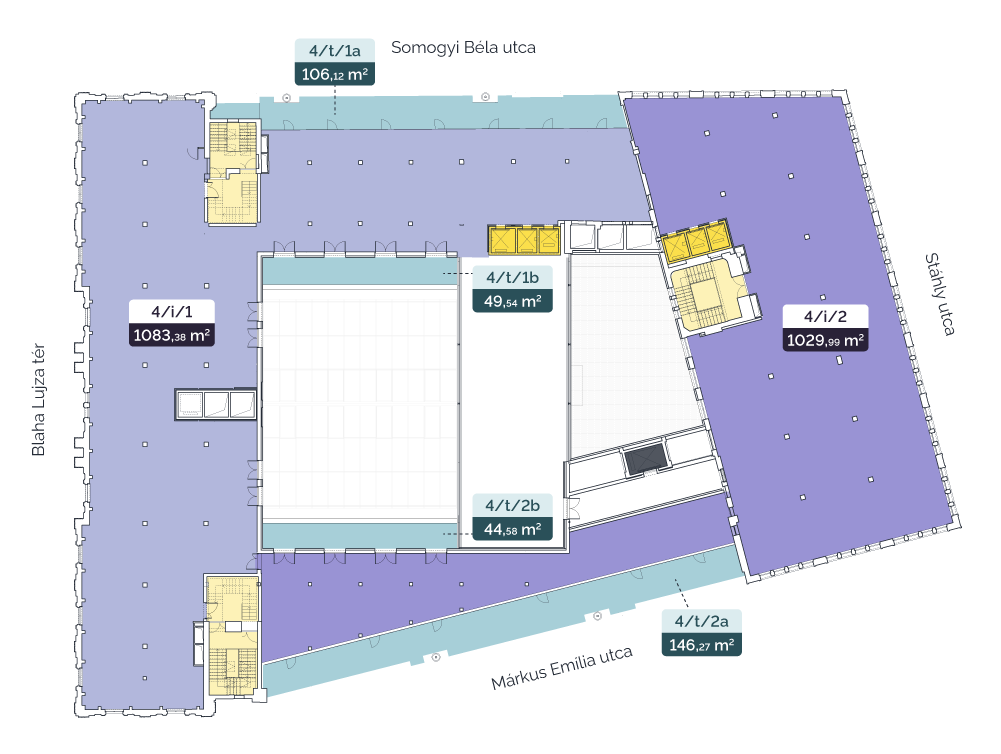
-
Terrace
4/t/1a • 106.12 m2 -
Terrace
4/t/1b • 49.54 m2 -
Terrace
4/t/2a • 146.27 m2 -
Terrace
4/t/2b • 44.58 m2 -
Office area
4/i/1 • 1083.38 m2 -
Office area
4/i/2 • 1029.99 m2 - Freight Elevator
- Elevator
- Staircase
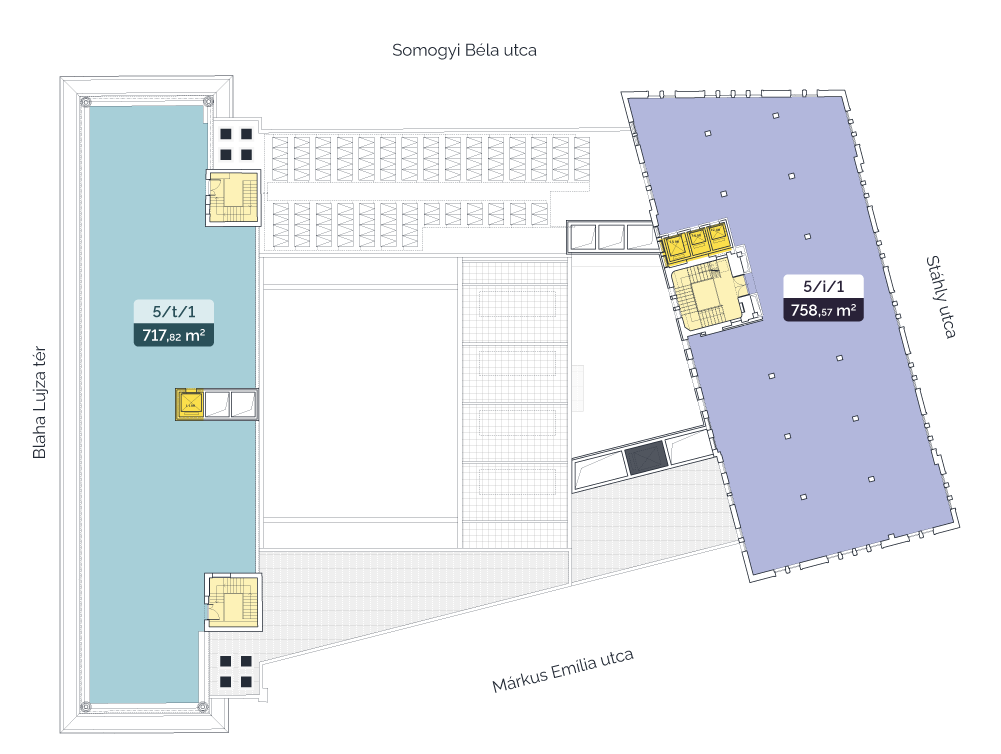
-
Terrace
5/t/1 • 717.2 m2 -
Office area
5/i/1 • 758.57 m2 - Freight Elevator
- Elevator
- Staircase
Technical specifications
-
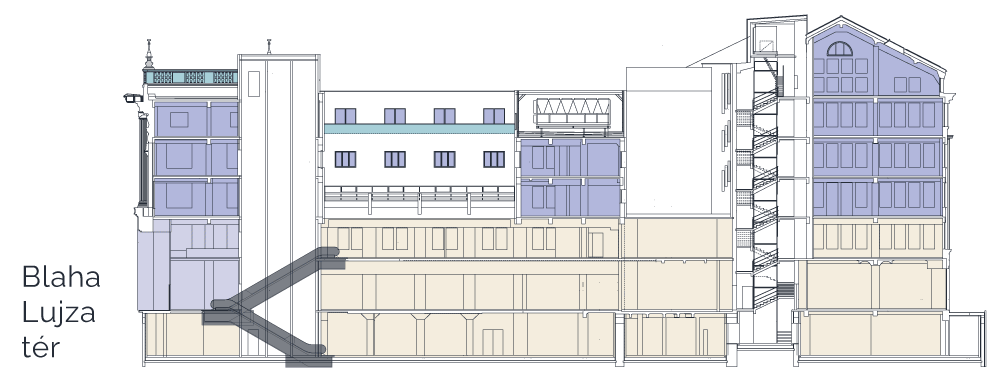
- Retail area
- Main entrance
- Office area
- Terraces
-
Ceiling height Front-facing side (Blaha Lujza square) 1st – 4th floors: 3.45 – 3.8 m
Back-facing side (Stáhly street) 1st floor: 3.45 – 3.8 m 2nd – 4th floors: 3.25 – 3.6 m 5th floor: 2 – 6.5 m -
Doors & windows Completely refurbished building both in terms of aesthetics and technical capacities
4 pipe fan-coil system + COVID-sterilant
Openable windows -
Elevators Office building: 6 elavators Mall: 1 elavator 1 freight elevator
-
Staircases and escalators 5 staircases
2 sets of escalators (-1st floor, ground floor, 1st floor) -
Mechanical / electrical specification
- Low voltage dual power supply
- Seating Density: 1 person / 6 m2
- Building management system
- Fresh air supply: 35 m3 / hour / person
- Acoustic performance: according to tenant demand
- LED-lights in the common areas, LUX in the premises is according to tenant demand
- Raised floor and electric floor boxes: according to tenant demand
- On the office floors, suspended ceilings are possible in case of tenant demand
Services
-
24-hour surveillance and front des
-
Bicycle storage
-
Bank and atm
-
Grocery store
-
Drugstore and pharmacy
-
Café and Restaurant
-
Terraces and roof terrace
-
Gym
-
Free WiFi in the common areas
Area schedule
| Floor | Retail area Retail | Office area Office | Sum Sum | Terraces |
| –1 | 2385 | 2385 | ||
|---|---|---|---|---|
| 0 | 2810 | 2810 | ||
| 1 | 2235 | 735 | 2970 | |
| 2 | 2820 | 2820 | ||
| 3 | 2690 | 2690 | ||
| 4 | 2135 | 2135 | 340 | |
| 5 | 760 | 760 | 720 | |
| Sum | 7430 | 9140 | 16570 | 1060 |

